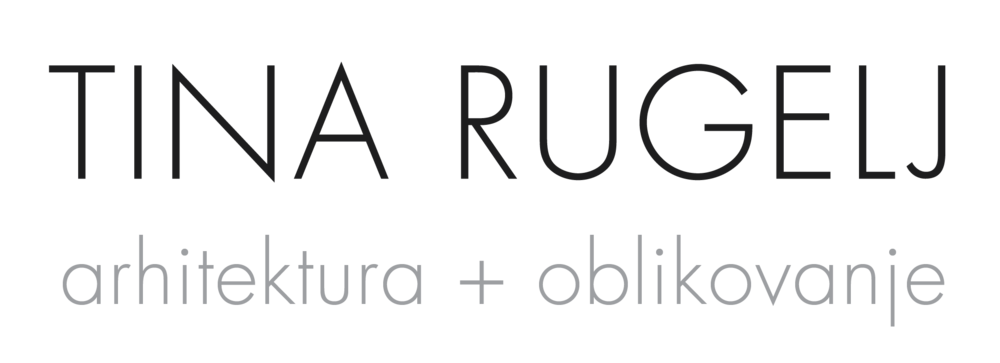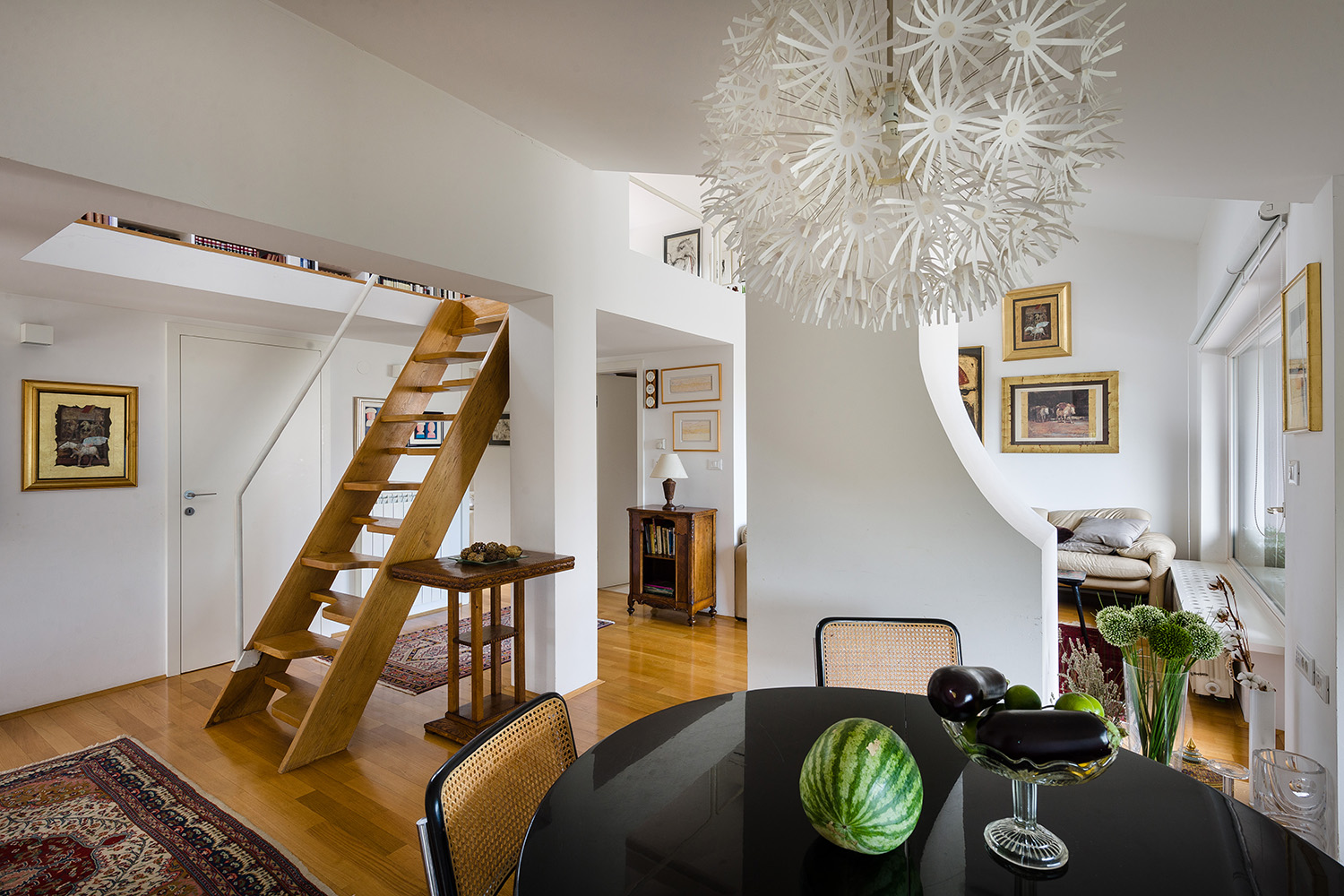HIŠA Z / HOUSE Z
Slovenija, Koper
2008-2009
interier / interior: Tina Rugelj
arhitekturna prenova / architectural rennovation:
Tina Rugelj in Kombinat arhitekti
foto / photo: Janez Marolt
Prenova večstanovanjske hiše je zajemala preureditev pritličja v dva apartmaja, prenovo stanovanja v prvem nadstropju in prenovo mansardnega stanovanja v drugem nadstropju. Nova zasnova je zahtevala predelavo uvoza in ureditev novih parkirnih mest. Pritlična apartmaja sta pridobila kvalitetnejšo tlorisno zasnovo z izstopom na vrt, stanovanje v prvem nadstropju nov interier, mansardno stanovanje pa novo svežo podobo in teraso s pogledom na morje.
/ The renovation of this apartment building comprised of turning the ground floor into two suites, renovation of the first floor apartment and the renovation of the second floor attic apartment. The new design called for a new driveway and parking spaces. The ground floor suites were more rationally remodelled and gained a garden access. The first floor apartment got a new interior design while the attic apartment was given a fresh makeover and a terrace with the view of the sea.










