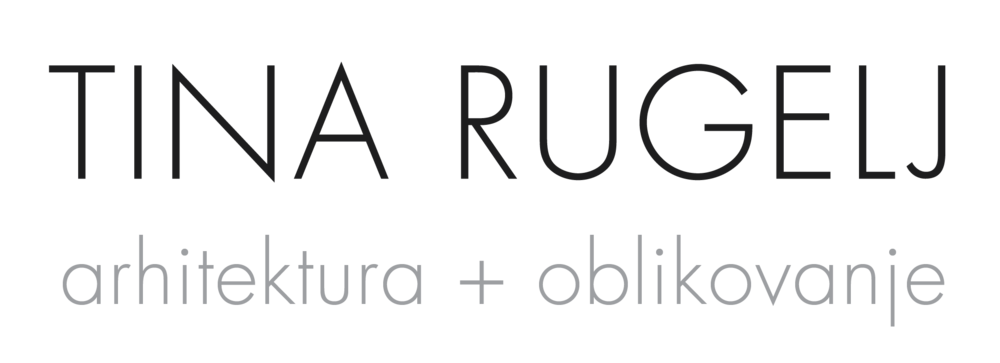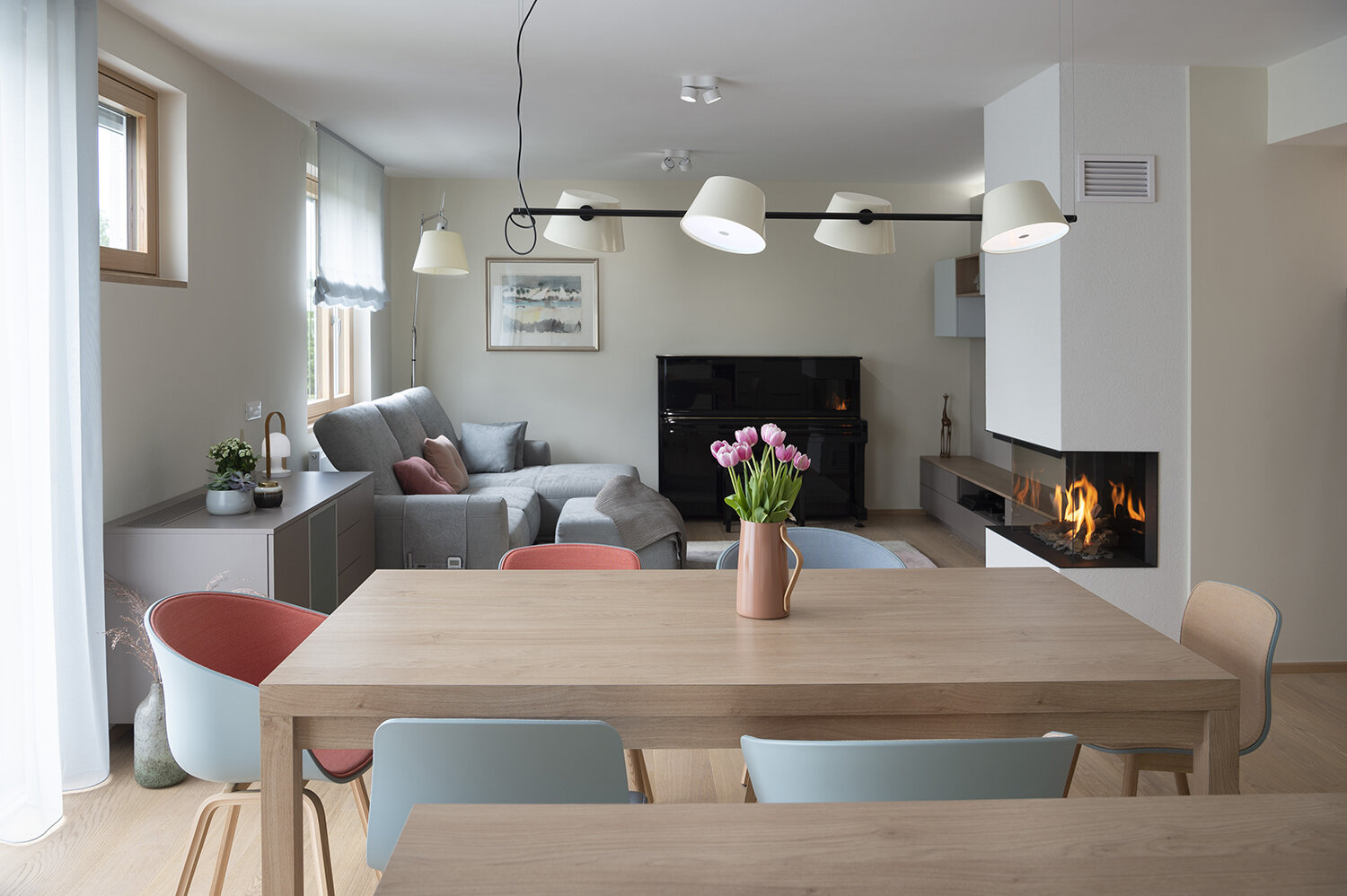STANOVANJE RD / APARTMENT RD
Slovenija, Ljubljana
2017-2018
interier / interior: Tina Rugelj, Maja Laurence
arhitekturna prenova / architectural rennovation: Tina Rugelj, Maja Laurence
sodelavci / associates: Brina Vizjak
foto / photo: Janez Marolt
Dovolj prostora za vse
Prenova stanovanja v večstanovanjski hiši je bila sprva mišljena z dozidavo, vendar smo s predelavo tlorisa in dvignjenim mansardnim delom uspeli dobiti dovolj nove kvadrature in čistih površin za ves željen program. Že ob vhodu je moč videti velik odprt prostor, kjer naravna svetloba iz dnevnega prostora sega skozi stopnišče, ki kot skulptura sredi prostora drži niti stanovanja. Z nekaj gradbenimi posegi smo ustvarili pretočen in odprt dnevni prostor, kjer ob stopnišču kraljuje ognjišče, ki še dodatno poudari jedro doma. Na drugi strani stopnišča se nahajata spalnica za starše in delovna soba. Kopalnica, ločena pralnica in garderobni del so namenoma ločeni s sklopom omar, kar omogoči delitev prostorov glede na njihovo funkcionalnost. V zgornjem nadstropju se nahaja otroška soba z igralnico in družabnim prostorom. Tja je namenoma umeščen tudi bralni kotiček, saj njegova odmaknjenost od živahnega spodnjega bivalnega dela nudi dovoljšnjo mero zasebnosti, svetlobe in celo dostop do skrivnega vrta na strehi.
/ Enough space for everything
The renovation of the apartment in the multi dwelling house was originally intended with an extension in mind, but by reworking both the floor plan and the raised attic part, we were able to get enough new space and clean surfaces for the entire desired program. Already at the entrance, we can see a large open space where natural light from the living room reaches through the staircase. The staircase functions as a sort of sculpture in the middle of the room and holds together the whole apartment. With some construction work, we created a flowing and open living area where the fireplace reigns next to the staircase, further emphasizing the living room as theheart of the home. On the other side of the staircase there is a bedroom for parents and a study room. The bathroom, separate laundry room and dressing room are deliberately separated by a set of cabinets, which allows the division of rooms according to their functionality. Upstairs there is a children's room with a playroom and a lounge. The reading corner is also deliberately located there, as its distance from the lively lower living area offers sufficient privacy, light and even access to a secret rooftop garden.














