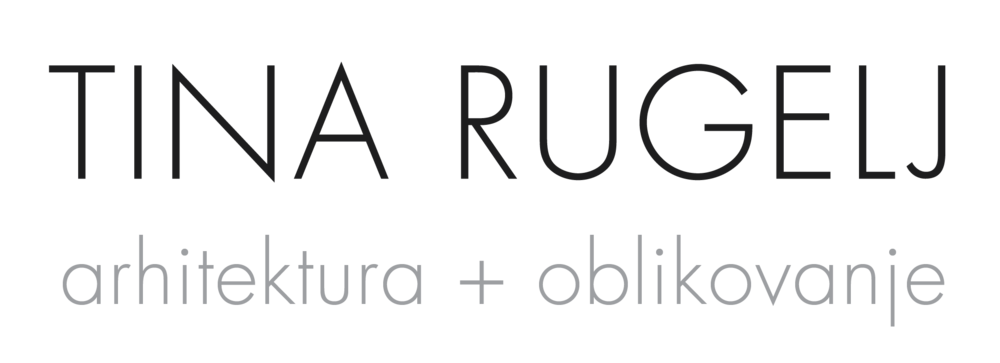PARKIRNA HIŠA TRŽNICA / CAR PARK THE MARKET
Slovenija, Ljubljana
2009
načrt arhitekture / Plan of architecture: Kombinat
(Tomaž Čeligoj, Ana Grk, Matej Höfler, Blaž Kandus, Alenka Korenjak, Tina Rugelj, Ivo Buda, Ana Malalan, Jerica Živa Puterle)
gradbene konstrukcije / building constructions : Proding inženiring d.o.o.
strojne instalacije / : Proteus d.o.o.
elektro instalacije / : Winky d.o.o.
Ureditev območja Osrednje ljubljanske tržnice obsega izgradnjo garažne hiše pod Vodnikovim trgom, prizidka k Mahrovi hiši in ureditev Vodnikovega trga. Projekt je nadaljevanje zmagovalne natečajne rešitve za širše območje Osrednje ljubljanske tržnice iz leta 2008, ki poleg omenjenega vključuje tudi parterno ureditev Pogačarjevega trga in okoliških ulic. Garažna hiša pod Vodnikovim trgom je zasnovana s tremi podzemnimi etažami. Prva omogoča parkiranje večjih dostavnih vozil, hkrati pa obsega tudi tehnične in servisne prostore tržnice. Prizidek k Mahrovi hiši se naslanja na slepo fasado obstoječe stavbe vzdolž nekdanjega mestnega obzidja in predstavlja vzhodno fasado trga. V pritličju prizidka in dela obstoječe Mahrove hiše je pokrita tržnica, gostinski lokal ter vhoda v parkirno hišo in zgornje etaže prizidka. Ureditev Vodnikovega trga vključuje novo razporeditev prodajnih površin, tlakovanje, zasaditev dreves, postavitev urbane opreme in prezentacijo arheoloških najdb na območju gradnje.
/ The plan for restructuring Ljubljana's Central Market includes the construction of the Vodnik Square underground car park, an extension to the Mahrova House and the urban design of the square itself. The project is the continuation of the 2008 winning architectural solution for a broader Central Market area. In addition, it addresses the street-level design of Pogačar Square and the neighbouring streets. The Vodnik Square underground car park is a three-storey car park. The first storey is intended for larger, van-type vehicles and houses technical and service facilities of the market place. The extension to the Mahrova House leans against a blind façade of the existing building along a former city wall, thus forming the square’s East façade. On the extension ground floor and in one part of the existing Mahrova House there are an indoor market, a catering establishment and two entries, one leading to the car park and the other to the extension’s upper floor. Vodnik Square layout includes a fresh rearrangement of the sales area, new paving, tree planting, urban equipment and archaeological finds display in the construction area.






