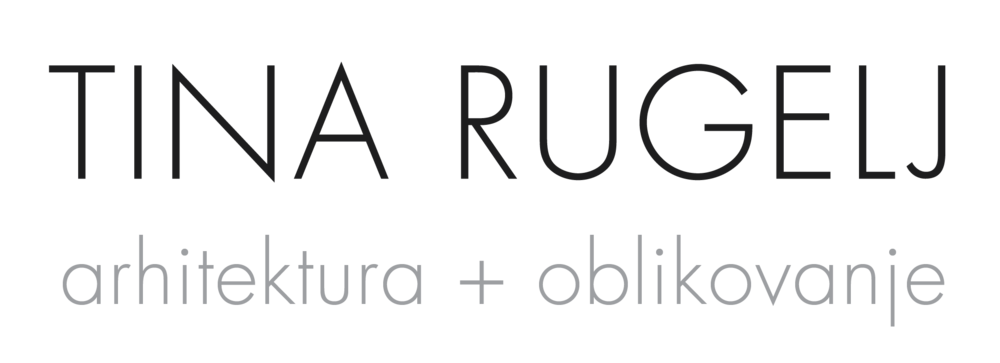3 HIŠE / 3 HOUSES
Slovenija, Ljubljana
2013
arhitektura / architecture: Kombinat arhitekti
(Tomaž Čeligoj, Ana Grk, Blaž Kandus, Alenka Korenjak, Tina Rugelj, Brina Vizjak)
arhitektura do faze PGD: Tomori arhitekti
foto / photo: Matej Sitar
Tri montažne enostanovanjske hiše stojijo na mestu dveh starejših hiš. Vse so zasnovane v obliki črke L. Pritličje z bivalnimi prostori, ki se odpira na vrt, je postavljeno prečno, spalno nadstropje pa vzdolžno s celotnim nizom hiš. Pod nadstropnim delom, ki premošča prostor med pritličnim krilom in vrtno lopo, je pokrit predprostor, ki združuje vhod in parkirni prostor. Tako je vrt na južni strani hiš povezan s skupno dovozno potjo na severni strani. Nad pritličnim bivalnim delom je ravna streha, ki je deloma zazelenjena, deloma pa služi kot terasa. Celoten niz hiš v enovito potezo povezuje enoten stavbni ovoj.
/ Three prefabricated single-family houses were built on the location of two older houses. They are all L-shaped. The ground floor, designed as the living space, opens to the garden and is perpendicular to the bedroom floor that runs parallel with a line of houses. Beneath the first floor, which bridges the gap between the ground floor and the garden shed, there is a covered entrance to the house and a parking space. The garden facing south is connected by a joint driveway on the north. The ground floor is flat roofed and is partly used as a terrace and partly as a green roof. All three houses have a uniform facade.









