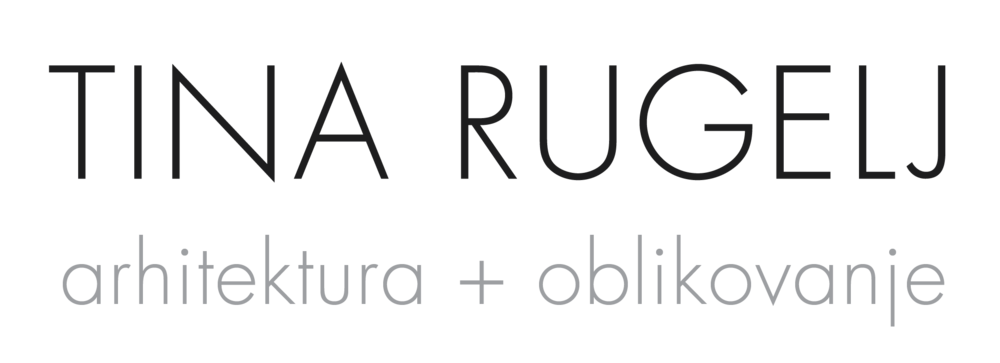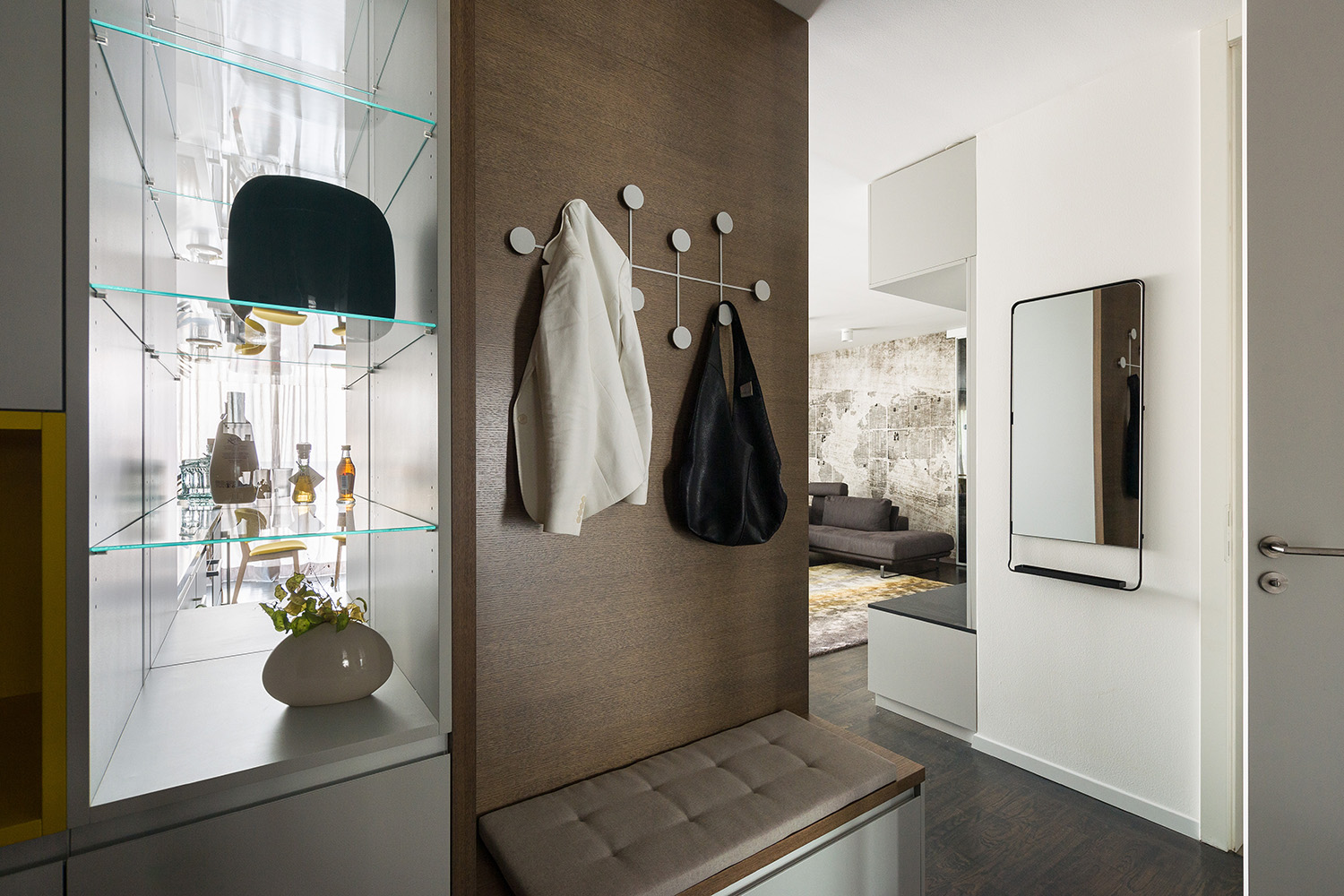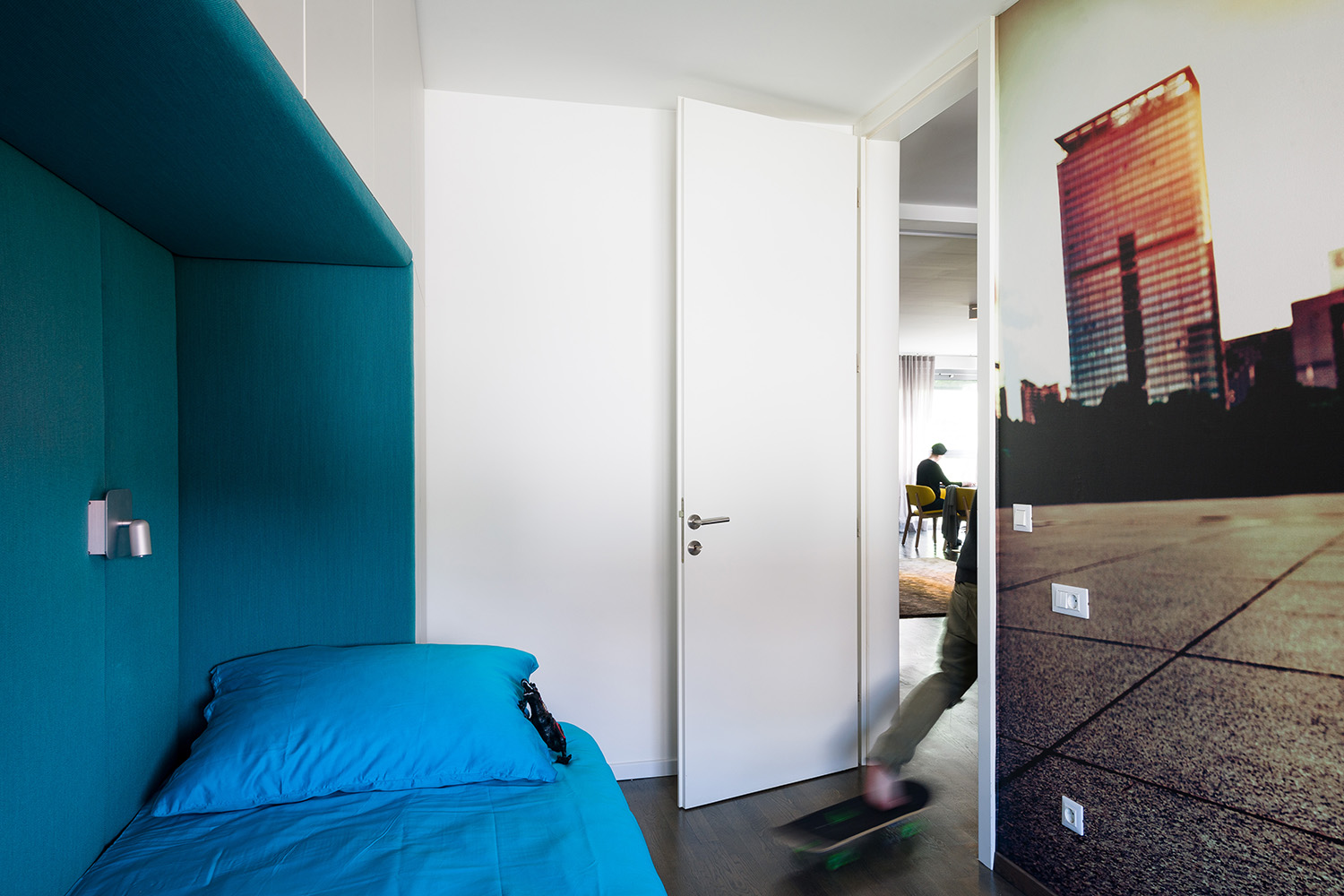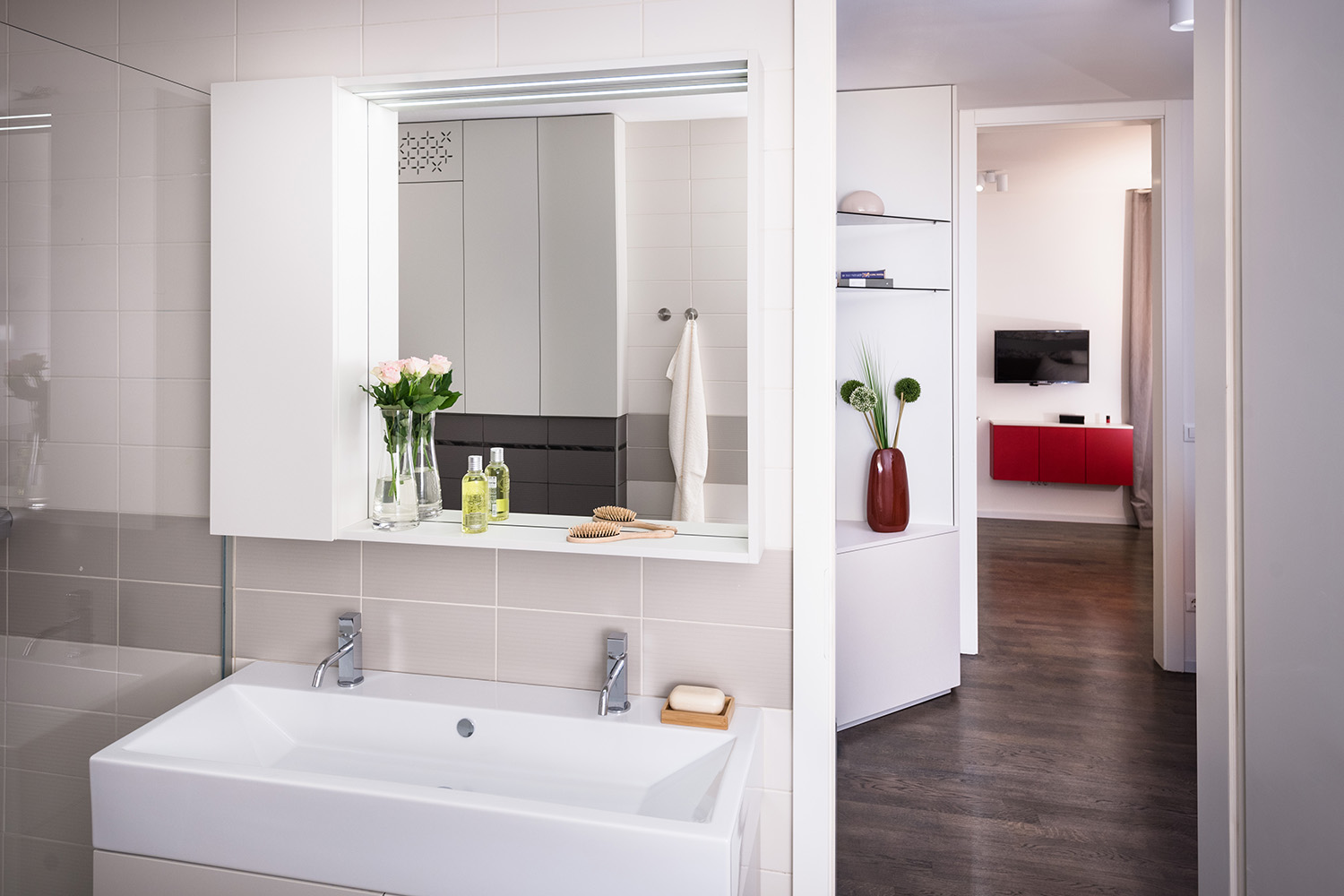STANOVANJE C / APARTMENT C
Slovenija, Ljubljana
2016
interier / interior: Tina Rugelj, Brina Vizjak
foto / photo: Janez Marolt
Pred prenovo je bil vstop v stanovanje mogoč le neposredno v kuhinjo in sanitarne prostore. Z načrtovanjem opreme je bil ustvarjen predprostor z vhodno omaro in shrambo. Vhodna omara s transparentnimi policami predprostor ločuje od kuhinje in hkrati omogoča prehajanje svetlobe. Od kuhinjskega dela je zdaj ločena tudi manjša kopalnica. Oprema v kuhinji in dnevni sobi je zasnovana tako, da ne zasiči prostora in skrije razne tehnične elemente, klimatsko napravo in kable. Spalni del (3 spalnice in kopalnica) je od dnevnih prostorov ločen s steklenimi vrati.
/ Prior to the renovation, the entry to the apartment was possible through the kitchen and sanitary area. After laying out the interior, an anteroom was made with a closet and a pantry. The closet with its transparent shelves separates the anteroom from the kitchen while allowing the light to penetrate the apartment. A small, separate bathroom was also made. The kitchen and living room furniture is minimalistic and designed to hide various technical equipment, an air conditioning device and cables. A glass door separates the sleeping area (3 bedrooms and a bathroom) from the living quarters.








