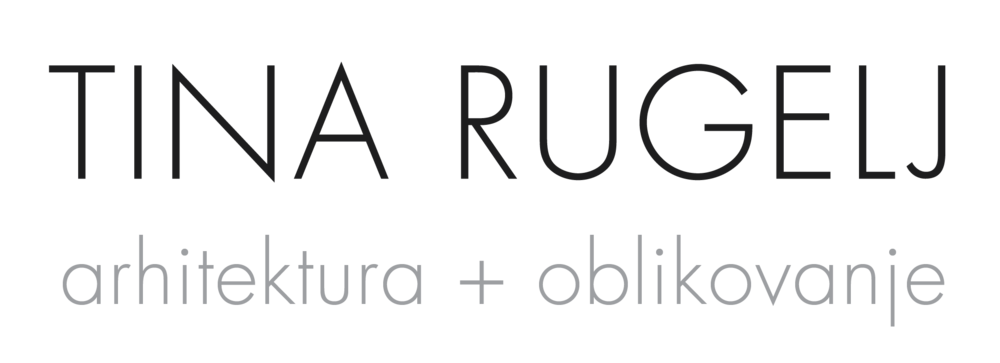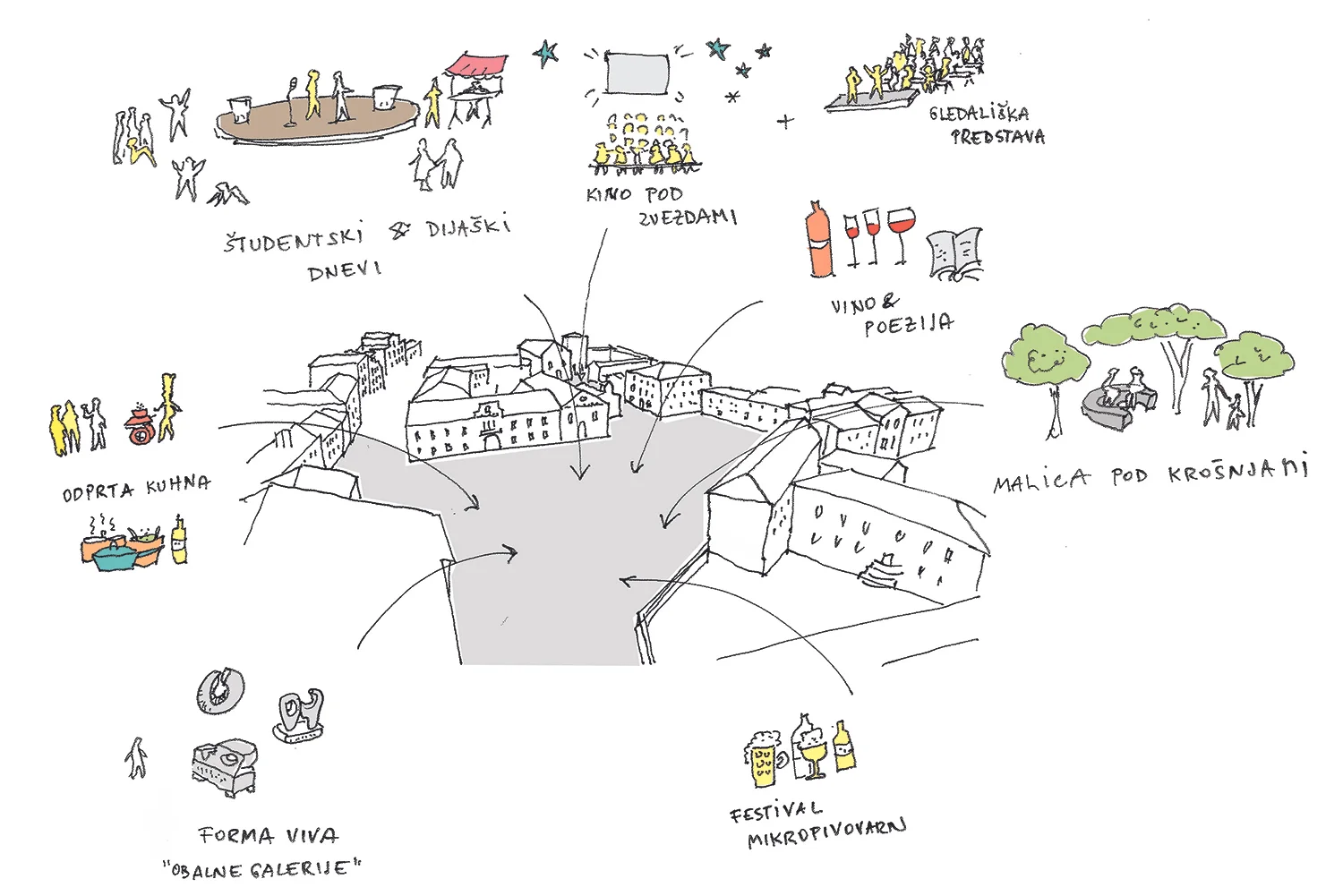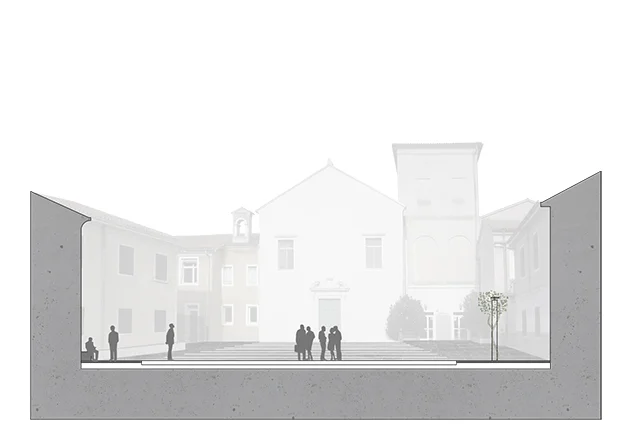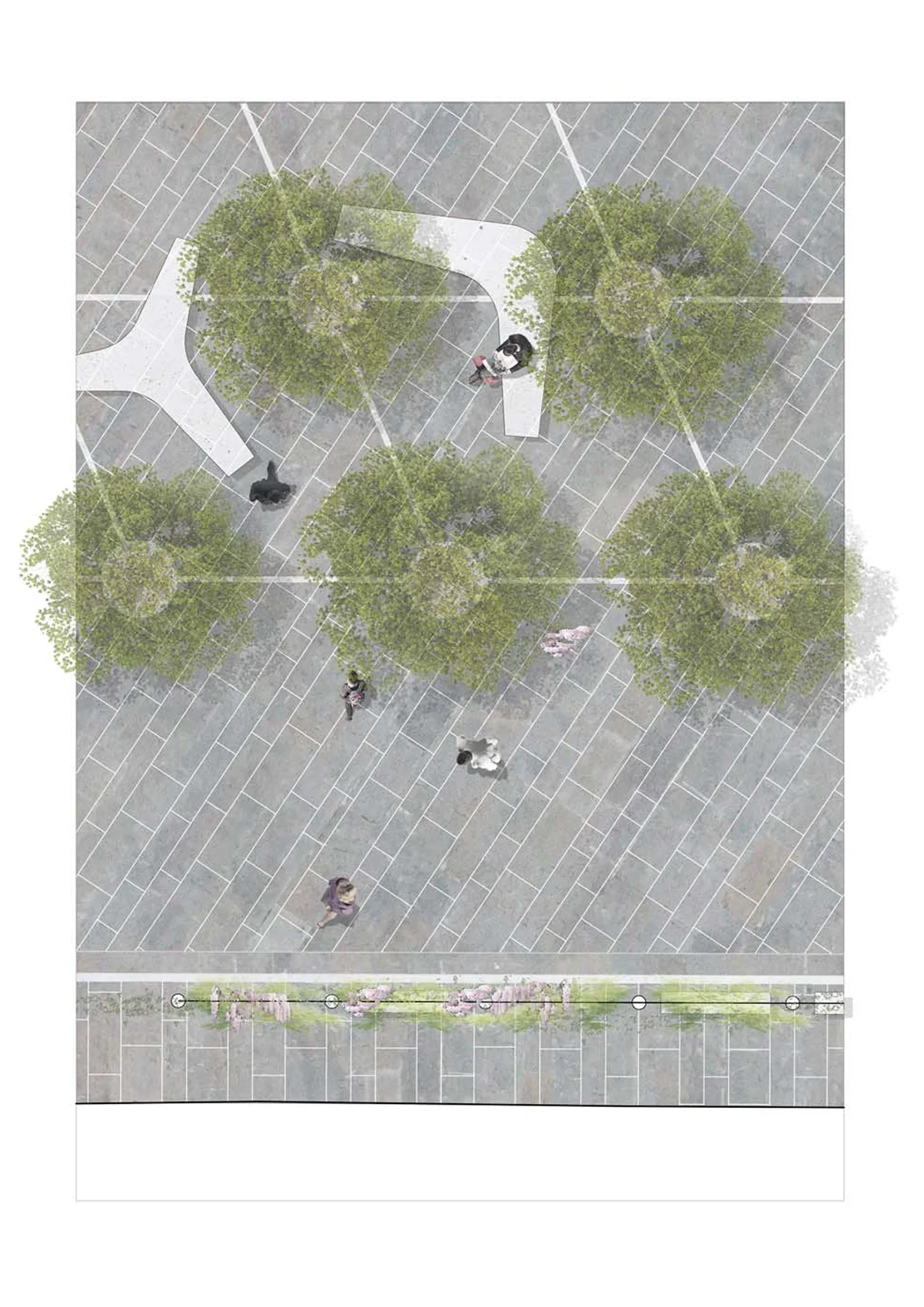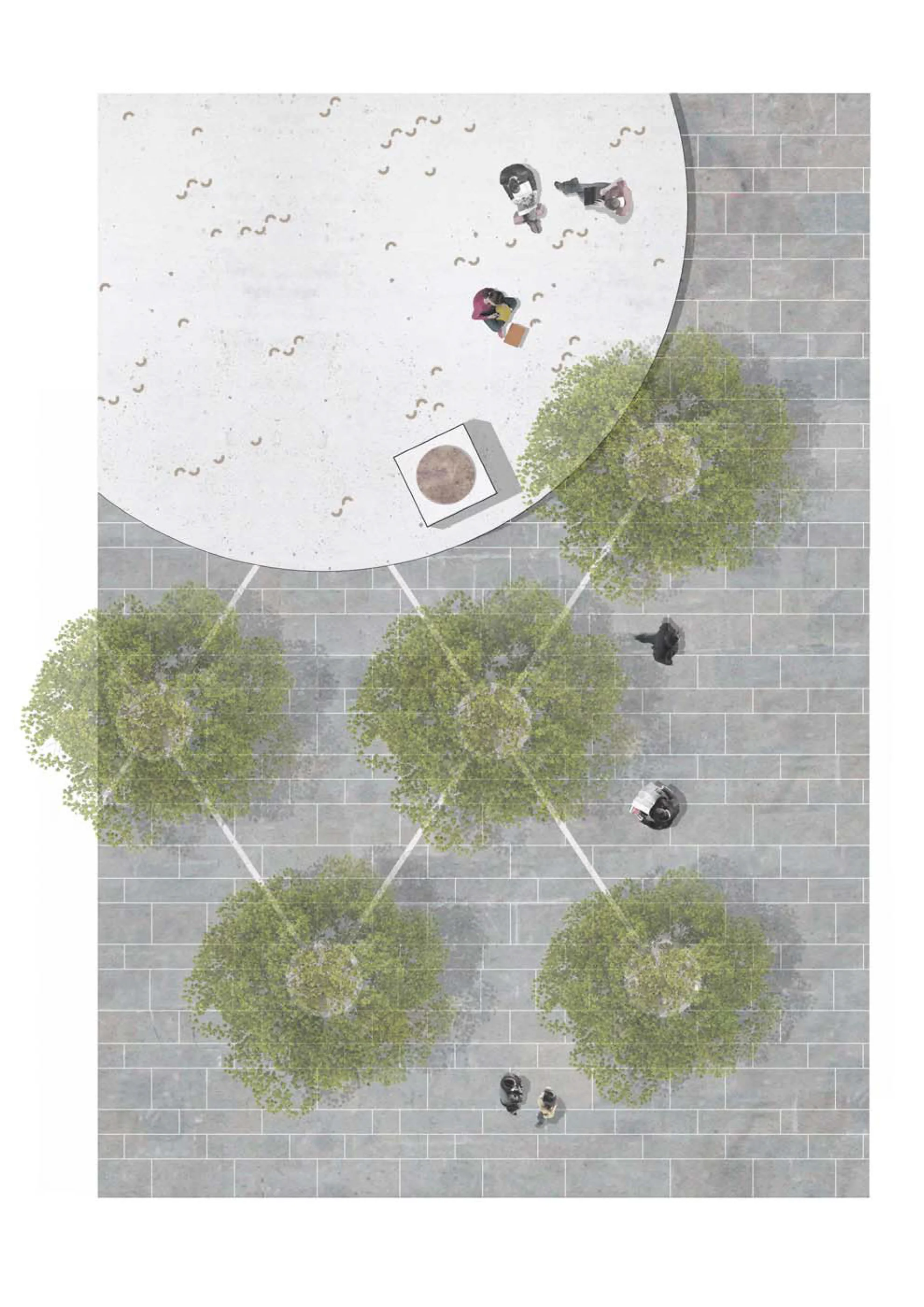TRG BROLO / BROLO SQUARE
Slovenija, Koper
2017-2018
arhitektura / architecture: Kombinat arhitekti (Blaž Kandus, Tina Rugelj, Ana Grk, Vesna Mihelj, Alenka Korenjak)
sodelavci / associates: Rok Hočevar, Urška Škrap, Nina Savič
krajinska arhitektura / landscape architecture: Matej Kučina - BRUTO d.o.o.
osvetlitev / lighting design: Svetlarna
vizualizacije / visualization: Aleš Pajk
Trg, ki ga določa vegetacija
Trg Brolo v Kopru se nahaja le streljaj proč od osrednjega Titovega trga. Je prostor nejasne oblike in nedefinirane funkcije, navidez baročno zasnovan park, ki ga je z leti "obraslo" parkirišče. Nerešeno vprašanje, kaj sploh je Brolo, je razvidno tako iz različnih pristopov k oblikovanju kot k poimenovanju prostora.
Dilema »Brolo – trg ali park?«dobi s predlagano rešitvijo jasen odgovor: Brolo je trg, ki ga določa vegetacija. Tako ga ohranjamo oziroma na novo vzpostavljamo kot osrednji zeleni prostor mesta, a mu hkrati vračamo značaj trga. Trg je značilna urbana površina primorskih mest, kjer se zadržujejo prebivalci in predstavlja glavno lokacijo socializacije prebivalcev. Prav tako je trg z vidika uporabnosti veliko primernejša površina kot park, saj omogoča različne rabe in prilagajanje trenutnim potrebam.
Z oblikovanjem pravilne mreže dreves v središčnem delu trga smo ustvarili zeleni volumen, ki definira več raznolikih odprtih prostorov, a hkrati ohranja parter povsem prehoden. Velika površina v senci dreves tako postane idealen prireditveni prostor za razne sejme, predstavitve, srečanja in delavnice na prostem.
Ideja zasnove tlakov je izhajala iz obstoječih zgodovinskih tlakov pred pomembnimi zgradbami v samem mestnem jedru, ki imajo pred glavno fasado vedno poudarjen pas iz prestižnejšega belega kamna. To smo prenesli v idejo preprog, ki se pojavijo le pred stavbami, ki jih želimo izpostaviti. Osnovna materiala nove ureditve sta siv peščenjak in svetel istrski kamen - materiala, začilna za mestno jedro Kopra.
/ A square defined by vegetation
designed park, which has been "covered" with parking in the past years. The unresolved question of what even is Brolo, can be seen through various approaches to its design.
In the “Brolo - square or park?” dilemma, we proposed the following solution: Brolo is a square that is defined by vegetation. It is thus preserved or re-established as the central green space of the city, but at the same time, we give it the character of a town square. Squares are a typical urban area of coastal towns where people spend time and represent the main point of socialization. From the viewpoint of usability, a square is a more suitable area than a park, because it allows for different uses and adaptation to current needs.
By designing a web of trees in the central part of the square, we created a green space that defines a number of different open spaces, while at the same time it keeps the front completely passable. A large area in the shade of the trees thus becomes an ideal meeting space for various fairs, presentations, meetings and workshops in the open air.
The idea for pavement design draws from the existing historical paving in front of important buildings in the city center. In front of the main façade, the buildings have a strip made from prestigious white stone. We have transposed this into the idea of a strip that appears only in front of the buildings that we want to highlight. The basic materials of the new arrangement are grey sandstone and bright Istrian stone – typical characteristics of Koper old town.
